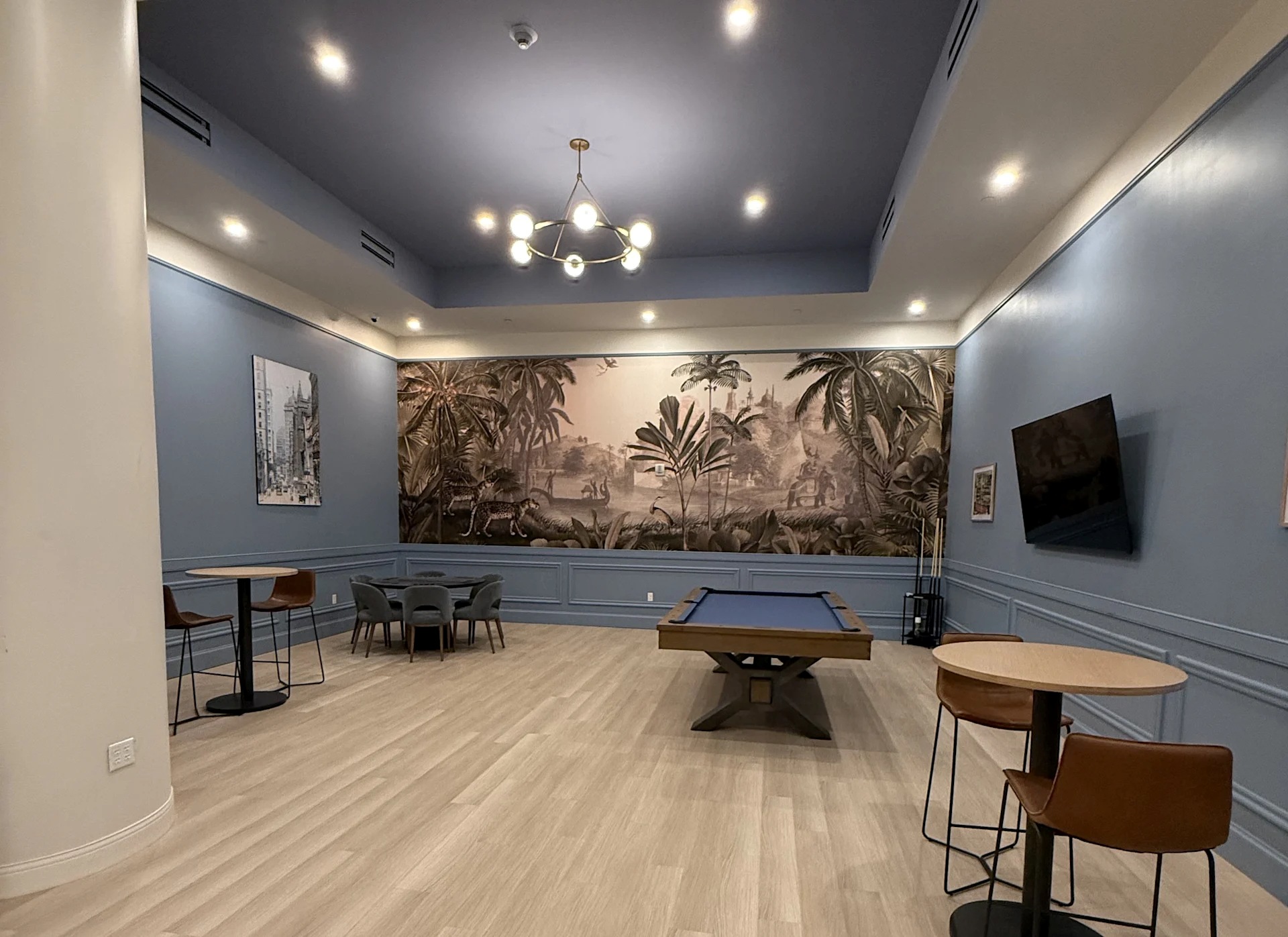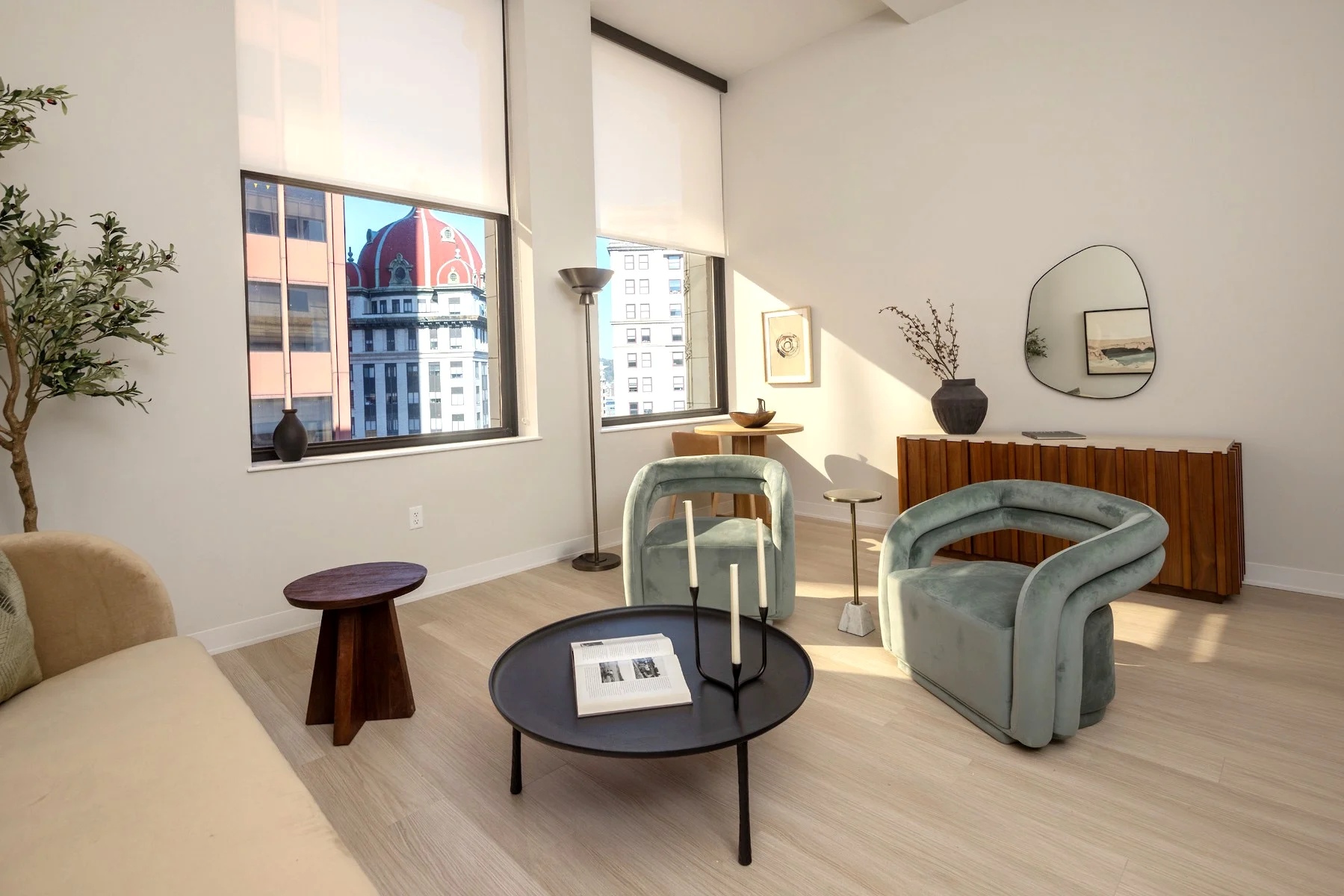LiveWell Apartments
| Project Name: | LiveWell Apartments |
| Client:: | Victrix, LLC |
| Architect: | Strada |
| Delivery Methods: | Preconstruction Services and General Contracting |
Dick Building Company had the privilege of serving as the construction partner in the transformation of an iconic 314,000-square-foot building, originally designed as a department store in 1902, into a vibrant residential living space.
Contributing to the Growth of LiveWell Apartments

Dick Building Company was integral to the evolution of the LiveWell apartments. Our involvement in preconstruction services, along with extensive exploratory demolition, played a critical role in managing cost, schedules and operational efficiencies through the lifespan of the project. The collaborative attitude and strong partnerships developed during this project contributed to the successful execution of the project. Despite the challenges of working with a 120-year-old building that has been recrafted from a department store into office space and now transformed into luxury apartments, we successfully preserved its cultural significance. In addition, due to the project’s location in Pittsburgh’s Central Business District, extensive coordination efforts were undertaken to address complex logistical and safety challenges. These challenges were carefully analyzed, and solutions were integrated into the planning and scheduling, to make certain the project was executed successful. We were fortunate to work alongside an innovative and adaptive team while bringing this historic building into the modern era.
About LiveWell Apartments
The conversion allows for 253 luxury apartments, including a mix of studio, 1-bedroom, 2-bedroom, and 3-bedroom units. The 14-story structure blends historic charm with contemporary elegance. The exterior is comprised of masonry and terracotta, while the infamous glass mural “The Puddler” adorns the north side of the building. Its reflection casts an interplay of light within the 5th-floor gym and lounge area.
The interior of the building underwent a comprehensive renovation. The application of Gypsum Crete to all floors provided a soundproofing and clean slate to start the interior rebuild on all levels. All new metal framing, drywall and ceilings were installed throughout each floor. Ceiling heights reaching 12-foot and expansive new 10-foot windows flood units with natural light, creating a sense of openness and brightness. Each unit incorporates high-end finishes, including stainless-steel appliances, quartz countertops and premium hardwood flooring. All new electrical, plumbing, and HVAC systems were installed, ensuring a seamless and modern living experience designed to accommodate a variety of lifestyles. Modern amenities have been integrated, ensuring a blend of classic architecture and contemporary living. The community amenities include a fitness center, resident clubhouse, rooftop deck, dog wash station, private coworking offices, a concierge, package lockers and garage parking.


