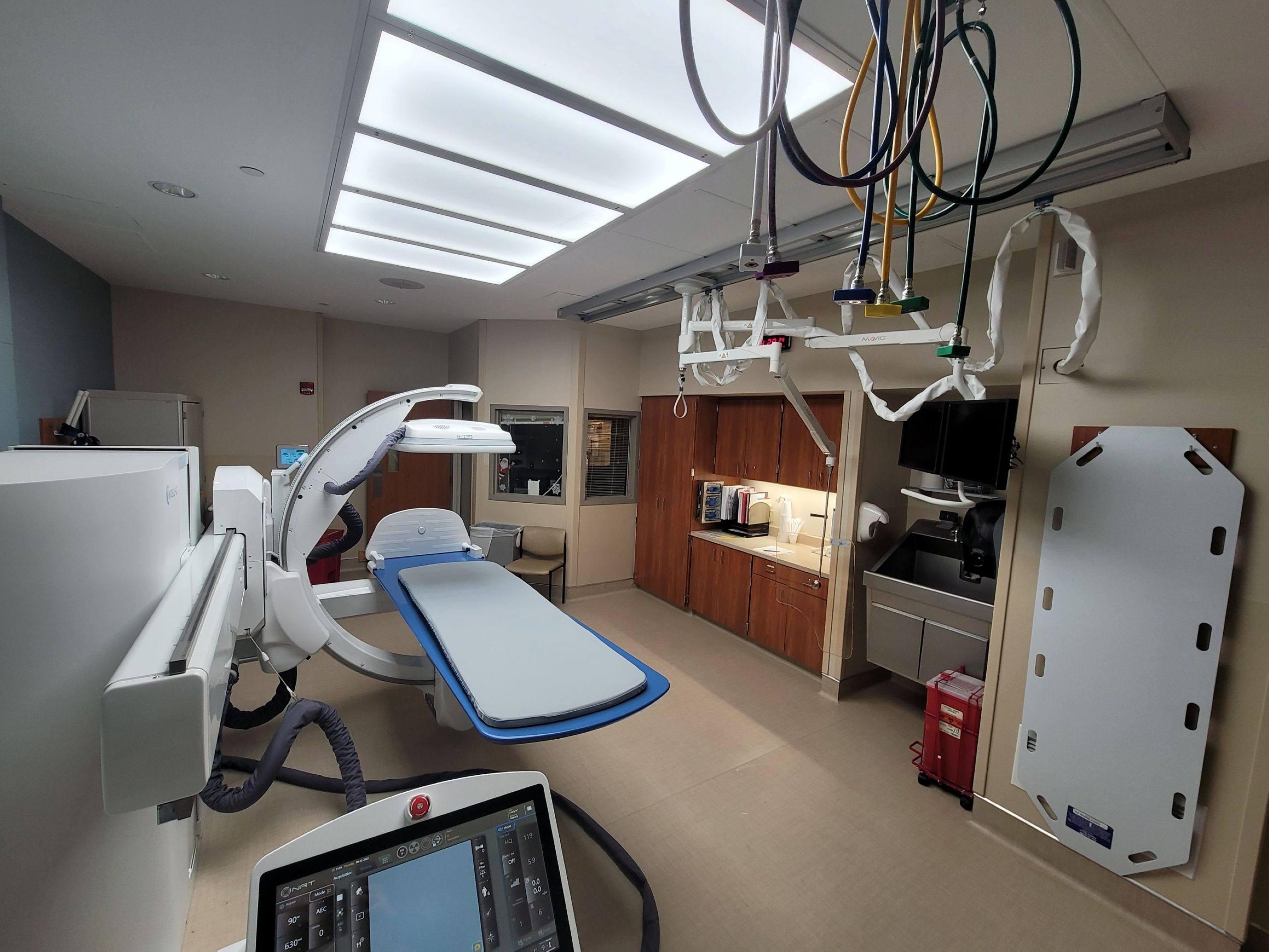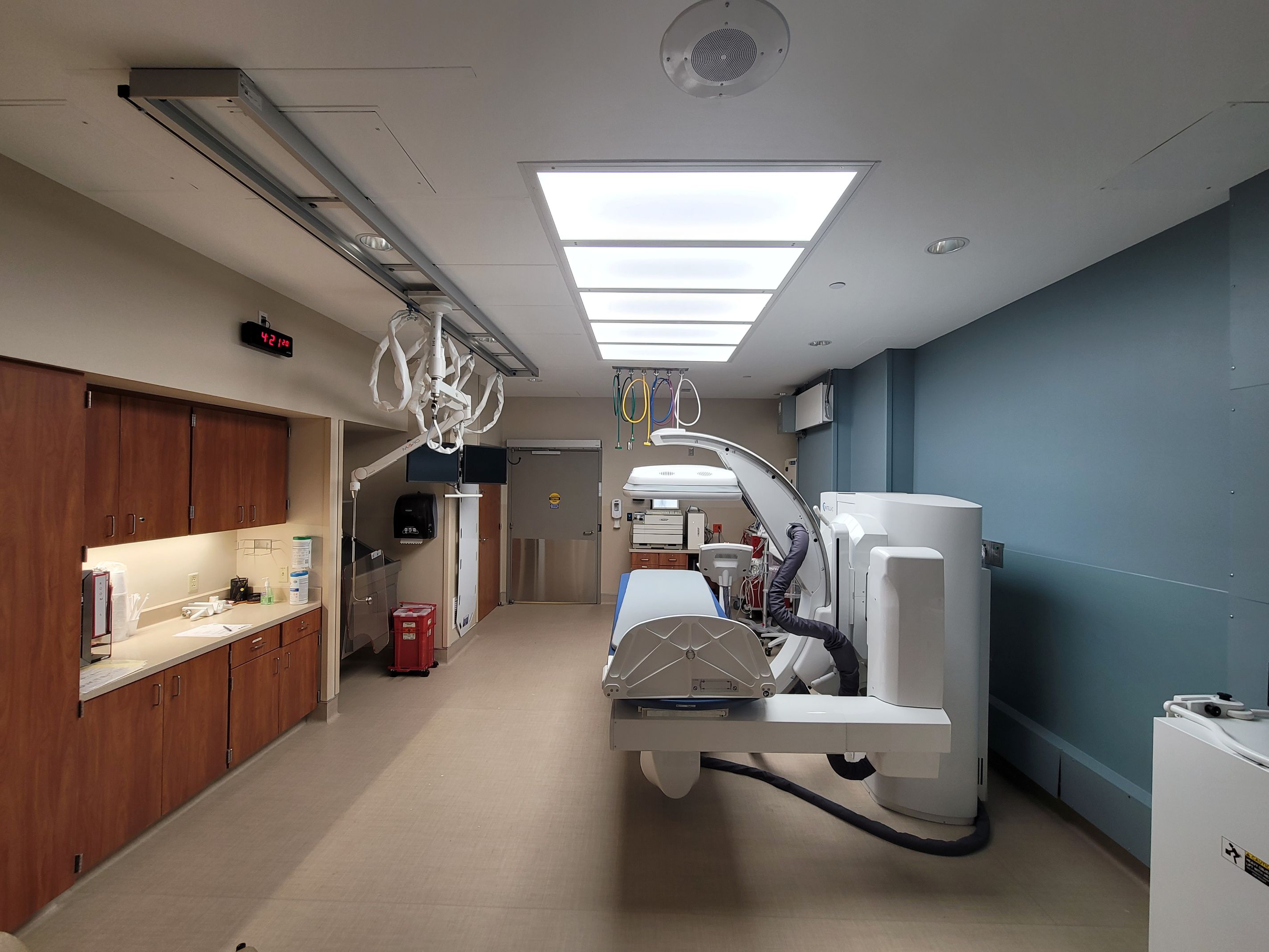UPMC Passavant Cranberry Hospital R&F Suite
| Project Name: | UPMC Passavant Cranberry - R&F Suite |
| Client: | University of Pittsburgh Medical Center |
| Architect: | |
| Delivery Method: | General Contractor |
Dick Building Company served as the general contractor for a comprehensive renovation project focused on replacing radiography and fluoroscopy (R&F) equipment and upgrading associated spaces.
The project scope began with the removal of the existing equipment, followed by installation of state-of-the-art R&F technology, including ceiling-mounted medical booms and advanced imaging equipment designed to enhance diagnostics capabilities.
To support the upgrade systems, the team installed new structural steel supports and performed HVAC upgrades to meet the required air exchange standards. The project also included the renovation of the control room, creating a more efficient workflow and seamless integration with the new equipment. Additionally, Dick Building Company constructed a new patient restroom to improve accessibility and overall comfort within the department.
With careful planning, consistent communication with all stakeholders, precision and attention to detail, our team successfully delivered a modernized R&F suite that elevates patient care, improves staff efficiency, and enhances hospital operations.

