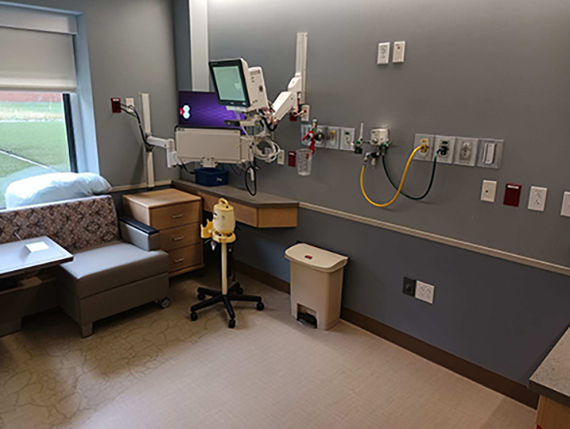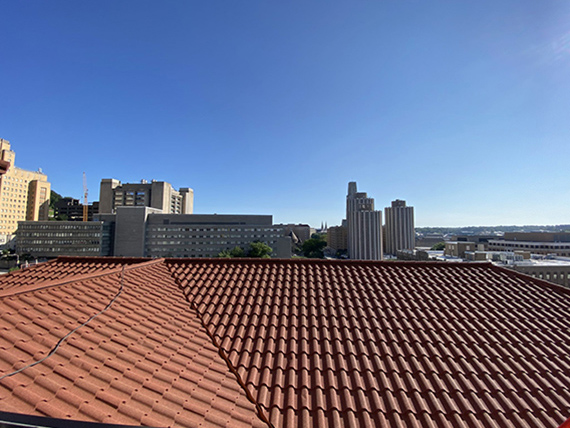Oakland Healthcare Facilities
Dick Building Company is busy working as a general contractor on several projects in the middle of Oakland’s medical education center. For instance, we completed an 8,780 SF roof which was comprised of three separate roofs. In keeping with the original aesthetics of the building, we replaced the original terracotta tiles with a stone-coated steel tile that provided the same original style but with more strength and durability. This project started in May and was completed on Sept 8, one month ahead of schedule.
We also recently completed a project which required renovating and upgrading a section of the hospital’s private suites. Each private space is equipped with a state-of-the-art headwall system that includes oxygen, medical gas, and vacuum capabilities. This headwall system effectively manages the cords and tubes that distribute each function. All new HVAC and electrical were included in the scope along with all interior finishes. Our team was able to complete the hospital’s goal of providing a quiet, serene atmosphere for patients and caregivers throughout their stay.
 |
 |
In conjunction with the hospital suite renovation project, we also were the general contractor on renovating and upgrading a laboratory in the same facility. This renovation project enabled two healthcare programs to work more cohesively and efficiently by creating space conducive to their services in one location.