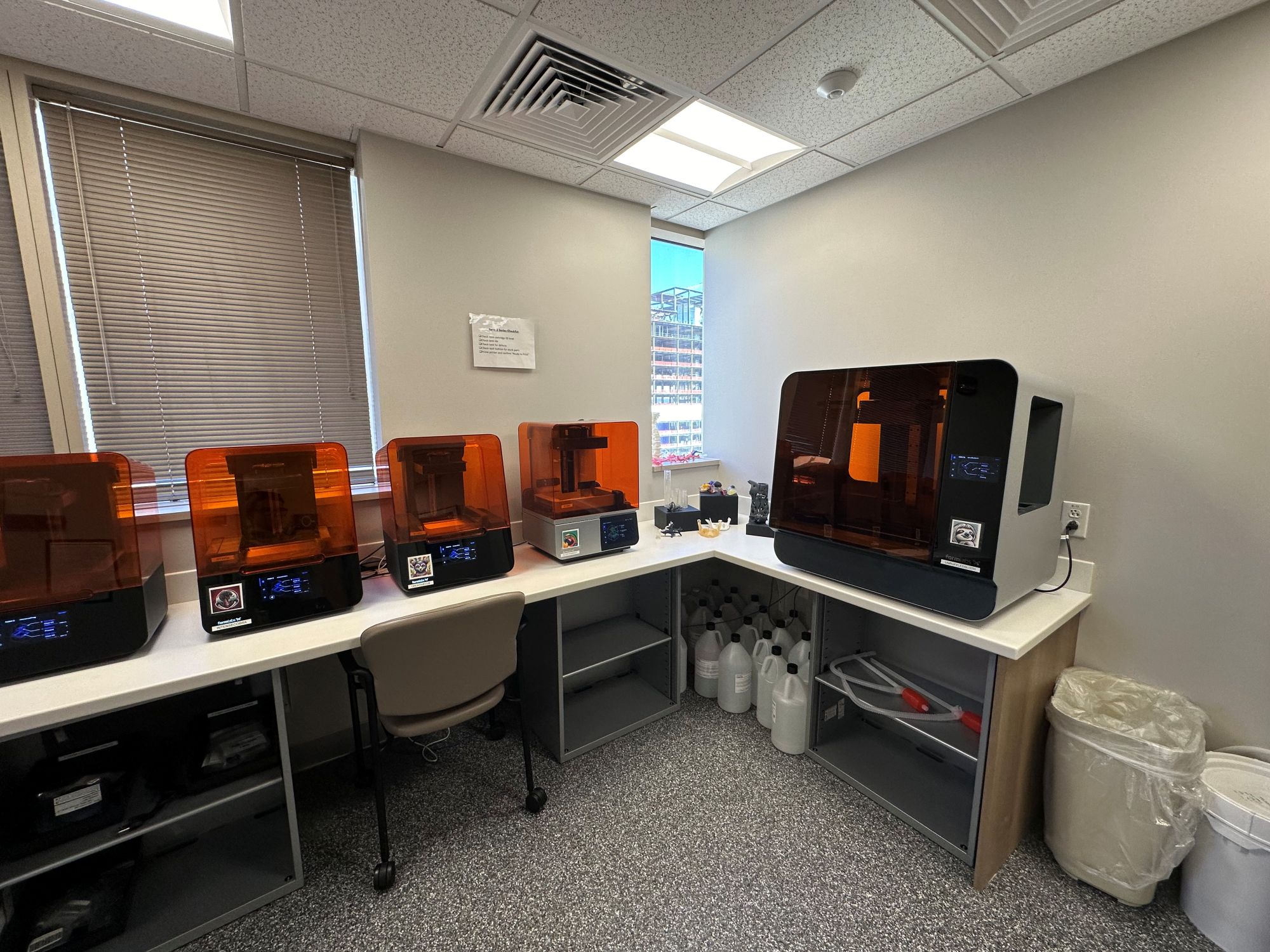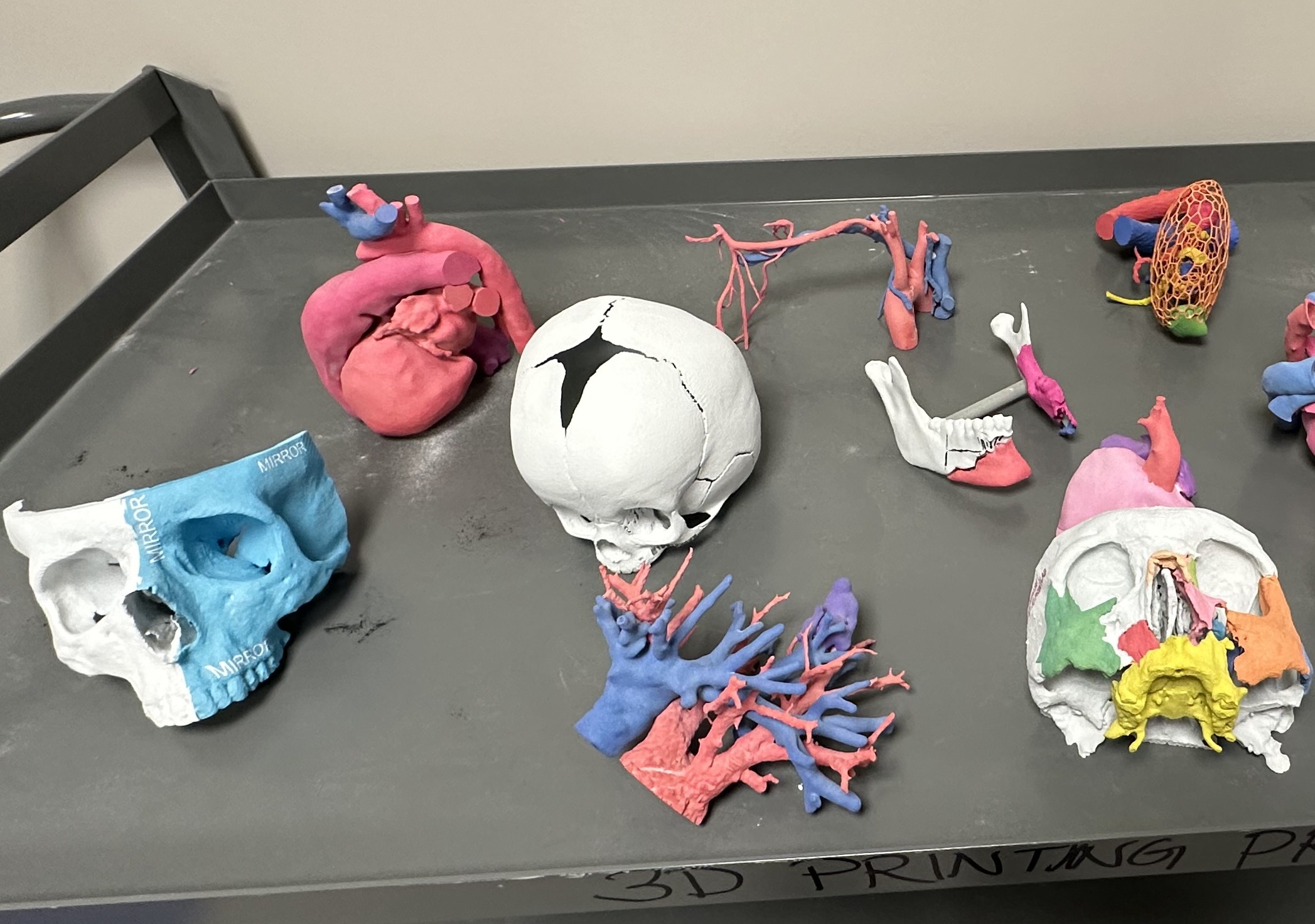UPMC Eye & Ear Institute
| Project Name: | 3D Printing Program Space |
| Client: | University of Pittsburgh Medical Center |
| Architect: | DRS Architects |
Dick Building Company was the general contractor for UPMC Eye and Ear Institute, 3D Printing Program renovation on the 8th floor. This project focused on utilizing the allotted space to create a 3D printing facility that enables UPMC to continue expanding its program, improving all steps of a person’s care. The scope of the 7,000 square feet of space included creating three lab units, office space, storage space, conference rooms and corridors.
Cleanroom Construction

Dick Building Company installed high-efficiency air filtration systems on the rooftop to effectively remove particles from the air to contribute to the cleanroom’s controlled environment. The classification of this project was an ISO 7 requirement signifying reduced contamination and ensuring patient safety. Another part of the scope was the requirement of the project having positive air flow to keep contaminants out while other areas were required to have negative air flow to keep debris and dust confined to the space.
This night-shift project required an elevated level of coordination, with a strong emphasis on early planning and collaboration. The unique challenge of coordinating a team operating outside standard hours required creative and flexible solutions. Working alongside a highly skilled and dedicated team, Dick Building Company implemented adaptive communication strategies tailored to the project’s demands. Despite the complexities, the team maintained strong coordination and successfully delivered the project on schedule.



