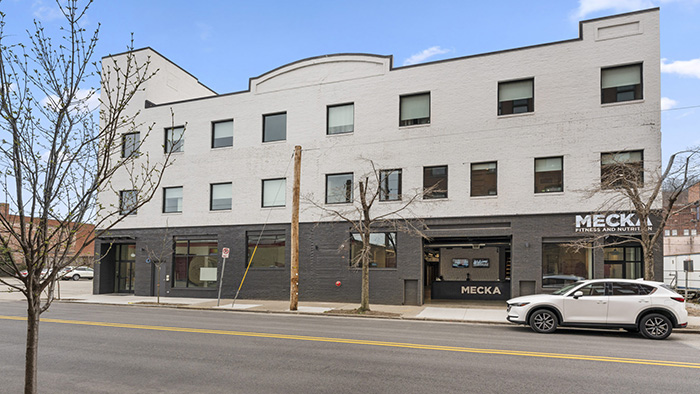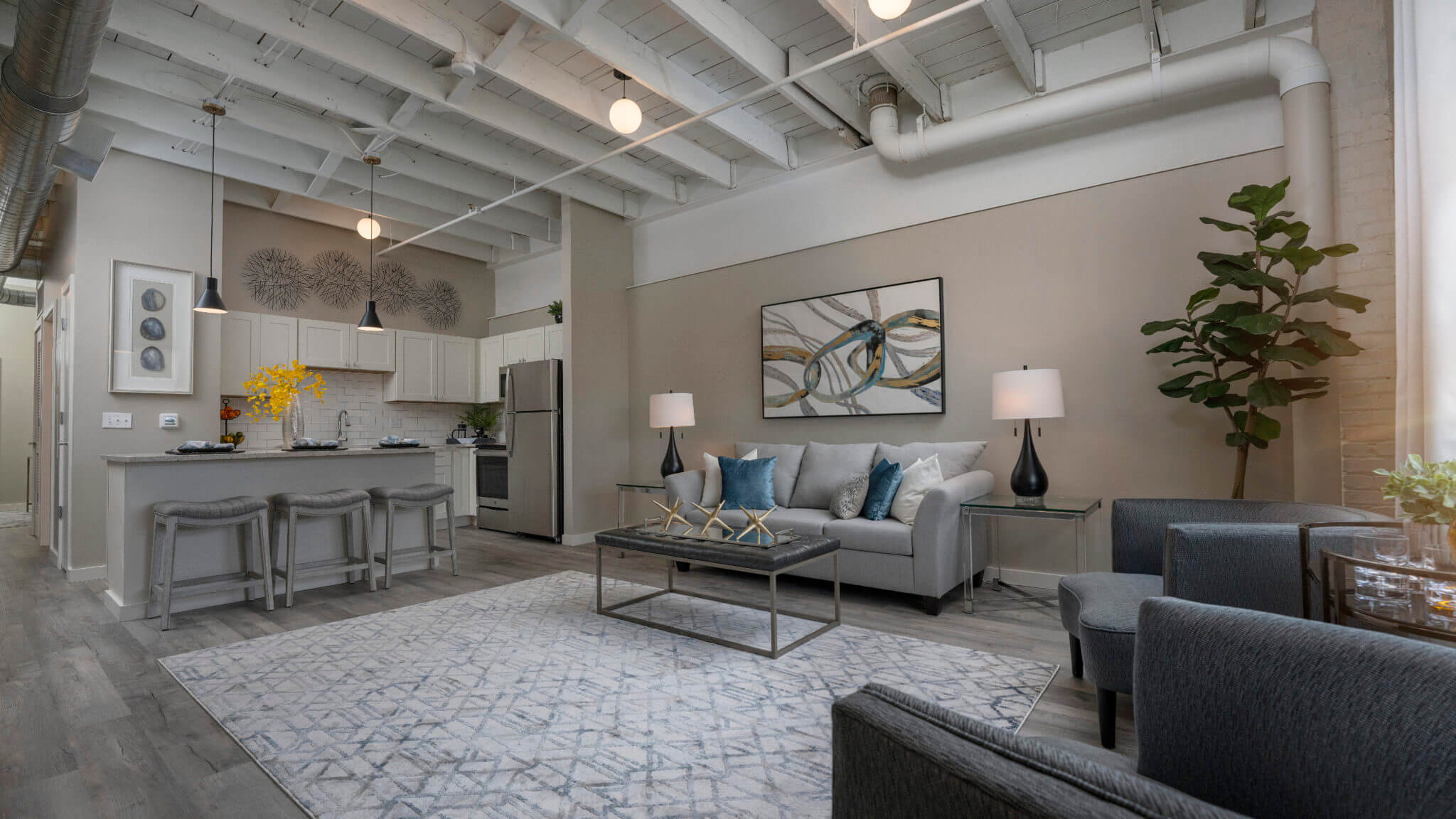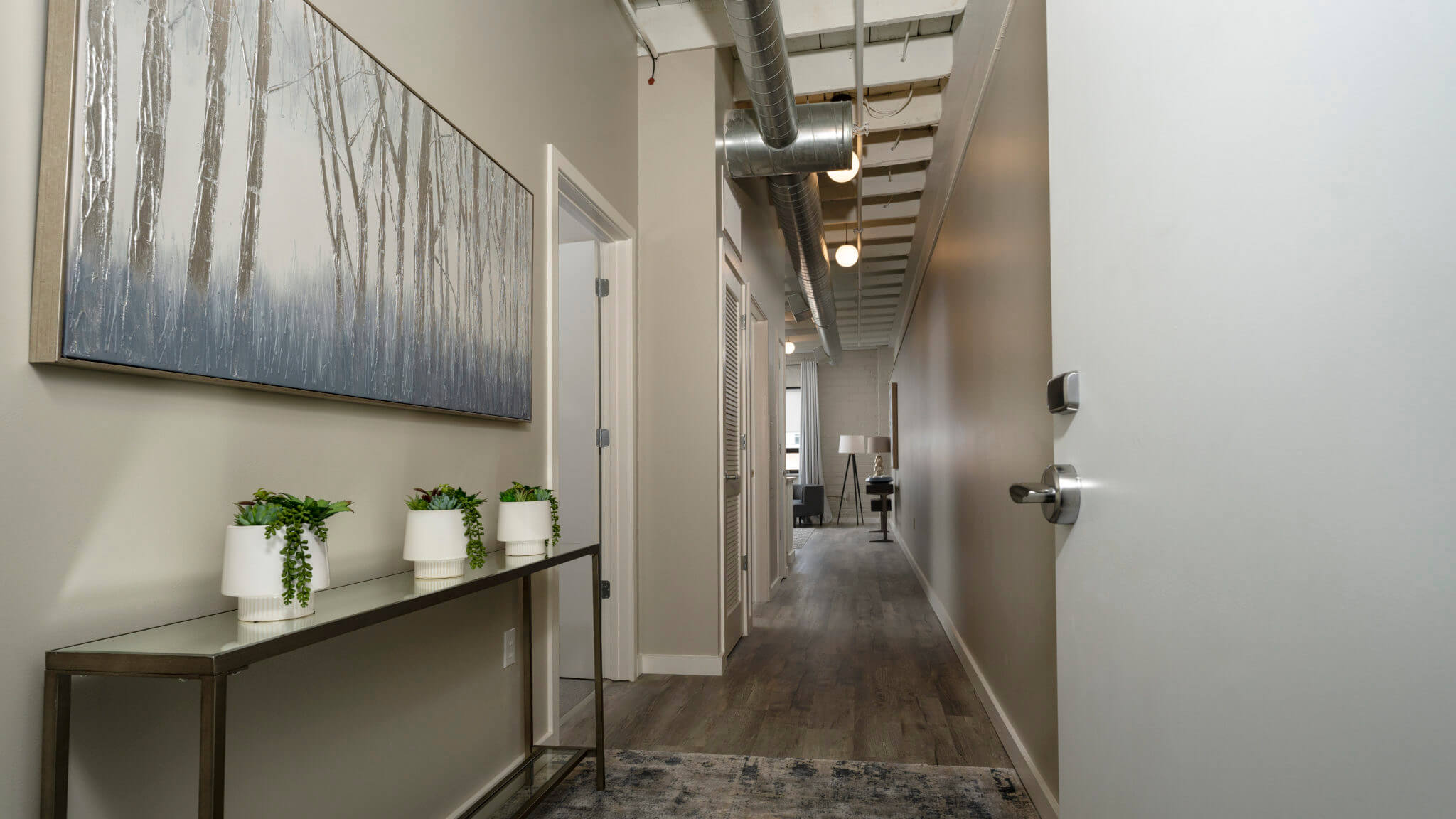Smallman Flats
Dick Building Company completed the adaptive re-use of a century-old warehouse in the Strip District into 30 apartment units. The urban flats consist of 14-foot ceilings with a modern open floor plan. Tenants can enjoy the boutique urban living experience in a studio or one-bedroom layout. Dick Building Company, leading the project as the general contractor, began work in September 2019 and occupancy took place in April of 2021.
The scope of work started with a complete demolition of the 2nd and 3rd floors. With Next Architecture as the architect and the owner’s involvement, we devised a plan that met the scope and criteria expected to finish a multi-family apartment complex of this nature. New framing and walls were constructed for each unit along with all new plumbing and electrical. A new elevator shaft was constructed and a new elevator was installed that meets all ADA regulations.
The redefined 2nd and 3rd-floor spaces include studio and one-bedroom units, all equipped with quality finishes including granite countertops and semi-custom cabinetry. Each unit has bright neutral coloring and a large window that gives each space plenty of natural light, creating a soft yet industrial vibe. The design elements encompass the urban feel perfectly with the exposed ductwork, modern light fixtures and original ceilings throughout. New stone-gray wood flooring and finished walls bring in the warmer elements of a home.

 |
 |
 |