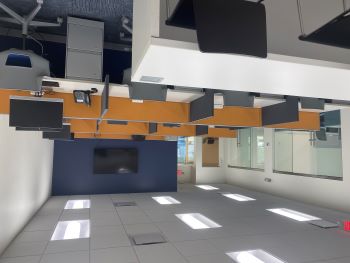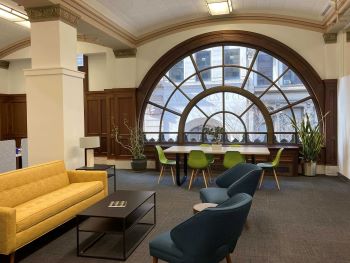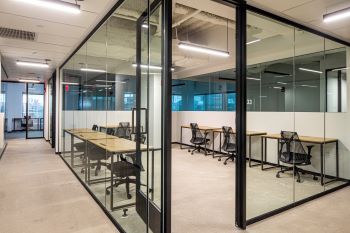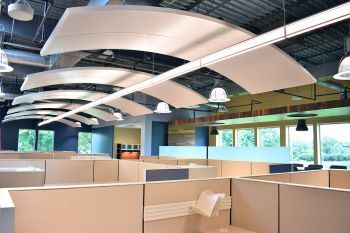Office Space Renovations
June 16, 2022
Office Renovations
Dick Building Company was awarded the project as the general contractor to create new office space for Coldwell Banker in Huntington, PA. Working with JLL and Reology along with Styer Group, the tenant fit-out project transformed 2,500 square feet into modern and sleek office space. The design incorporated the open concept workstations along with private offices and smaller suites for co-working space. There is a break area along with conference rooms equipped with state-of-the-art audio-visual systems.
Another private office space we renovated was for the community development organization, Pittsburgh Downtown Partnership. On the second floor of the Bank Tower, located in Market Square, 7,000 square feet of space was transformed into modern open-concept office space while preserving the significant details that are featured throughout the space. The Bank Tower is a historic building built by the renowned architectural firm Alden & Harlow who also designed the Duquesne Club and the Carnegie Library and the Carnegie Museums in Oakland. The details throughout the 82,000 square foot Bank Tower are exquisite and unique to the era it was built.
 |
 |
Located in downtown Pittsburgh's Liberty Center, Dick Building Company completed a 2 floor renovation for the nationally recognized co-working space developer, Industrious. We converted over 38,000 sf on the 5th and 6th floors into a flexible workspace with modern glass-walled private offices, conference rooms, phone booths, wellness rooms and two open common areas for processionals to innovate and collaborate.
Outside of Pittsburgh, in Warrendale, PA we rehabbed 15,000 square feet of office space for the Association of Iron and Steel. We renovated one 7,500 square foot wing at a time to allow the businesses to remain in operation. Each wing had similar floorplans with workstations, offices, conference rooms and a new collaboration space for employees to work together. The bathrooms and utility rooms were updated as well as the HVAC and electrical systems.
 |
 |
People are on the move to mix, mingle and collaborate in person. Lets enjoy these modern, technologically advanced systems in a new updated and refreshed environment.